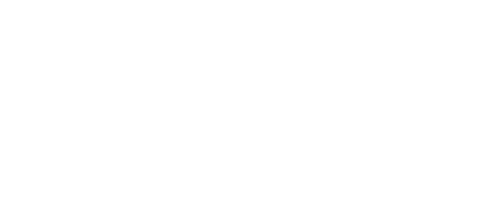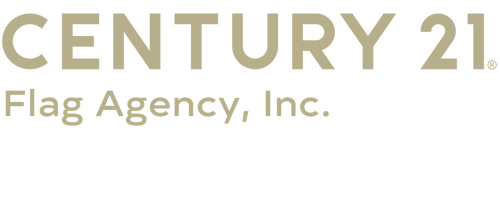


Listing Courtesy of: SPACE COAST / Century 21 Flag Agency, Inc. / Chad Conner
3925 Rambling Acres Drive Titusville, FL 32796
Pending (43 Days)
$925,000
MLS #:
1010084
1010084
Taxes
$4,213(2023)
$4,213(2023)
Lot Size
1.01 acres
1.01 acres
Type
Single-Family Home
Single-Family Home
Year Built
1998
1998
Views
Lake
Lake
County
Brevard County
Brevard County
Community
Rambling Acres West
Rambling Acres West
Listed By
Chad Conner, Century 21 Flag Agency, Inc.
Source
SPACE COAST
Last checked May 18 2024 at 9:17 PM GMT+0000
SPACE COAST
Last checked May 18 2024 at 9:17 PM GMT+0000
Bathroom Details
- Full Bathrooms: 3
- Half Bathroom: 1
Interior Features
- Breakfast Nook
- Pantry
- Ceiling Fan(s)
- Jack and Jill Bath
- Kitchen Island
- Walk-In Closet(s)
- Eat-In Kitchen
- His and Hers Closets
- Primary Bathroom -Tub With Separate Shower
- Split Bedrooms
- Entrance Foyer
Kitchen
- Eat In Kitchen
- Kitchen Island
Subdivision
- Rambling Acres West
Lot Information
- Cleared
Heating and Cooling
- Central
- Central Air
Pool Information
- In Ground
- Screen Enclosure
Homeowners Association Information
- Dues: $300/Annually
Flooring
- Carpet
- Tile
- Wood
Exterior Features
- Balcony
- Fire Pit
- Roof: Shingle
Utility Information
- Utilities: Electricity Connected, Cable Connected
- Sewer: Septic Tank
Garage
- Has Garage
Living Area
- 3,275 sqft
Additional Listing Info
- Buyer Brokerage Commission: 2.50%
Location
Estimated Monthly Mortgage Payment
*Based on Fixed Interest Rate withe a 30 year term, principal and interest only
Listing price
Down payment
%
Interest rate
%Mortgage calculator estimates are provided by CENTURY 21 Real Estate LLC and are intended for information use only. Your payments may be higher or lower and all loans are subject to credit approval.
Disclaimer: Copyright 2024 Space Coast MLS. All rights reserved. This information is deemed reliable, but not guaranteed. The information being provided is for consumers’ personal, non-commercial use and may not be used for any purpose other than to identify prospective properties consumers may be interested in purchasing. Data last updated 5/18/24 14:17





Description