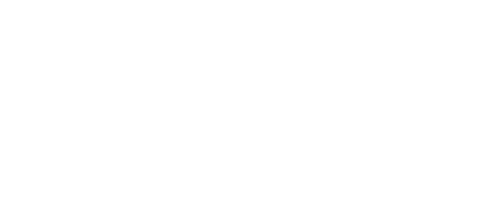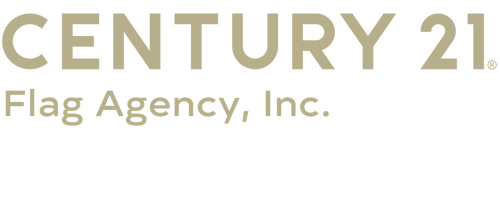


Listing Courtesy of: SPACE COAST / Century 21 Flag Agency, Inc. / Aleicia Fragomeni
233 Harmony Lane Titusville, FL 32780
Active (121 Days)
$625,000
MLS #:
1017578
1017578
Taxes
$5,967(2023)
$5,967(2023)
Lot Size
0.29 acres
0.29 acres
Type
Single-Family Home
Single-Family Home
Year Built
2007
2007
Style
Other
Other
Views
Trees/Woods
Trees/Woods
County
Brevard County
Brevard County
Community
The Great Outdoors Premier Rv/Golf Resort Xix
The Great Outdoors Premier Rv/Golf Resort Xix
Listed By
Aleicia Fragomeni, Century 21 Flag Agency, Inc.
Source
SPACE COAST
Last checked Oct 18 2024 at 2:56 AM GMT+0000
SPACE COAST
Last checked Oct 18 2024 at 2:56 AM GMT+0000
Bathroom Details
- Full Bathrooms: 2
- Half Bathroom: 1
Interior Features
- Split Bedrooms
- Smart Thermostat
- Primary Bathroom -Tub With Separate Shower
- Ceiling Fan(s)
- Breakfast Nook
- Breakfast Bar
Subdivision
- The Great Outdoors Premier Rv/golf Resort Xix
Lot Information
- Wooded
Heating and Cooling
- Electric
- Central
- Central Air
Pool Information
- Screen Enclosure
- In Ground
- Community
Homeowners Association Information
- Dues: $995/Quarterly
Exterior Features
- Storm Shutters
- Roof: Shingle
Utility Information
- Utilities: Water Connected, Sewer Connected, Cable Connected
- Sewer: Private Sewer
- Fuel: Electric
Garage
- Attached Garage
Living Area
- 2,456 sqft
Location
Estimated Monthly Mortgage Payment
*Based on Fixed Interest Rate withe a 30 year term, principal and interest only
Listing price
Down payment
%
Interest rate
%Mortgage calculator estimates are provided by C21 Flag Agency, Inc. and are intended for information use only. Your payments may be higher or lower and all loans are subject to credit approval.
Disclaimer: Copyright 2024 Space Coast MLS. All rights reserved. This information is deemed reliable, but not guaranteed. The information being provided is for consumers’ personal, non-commercial use and may not be used for any purpose other than to identify prospective properties consumers may be interested in purchasing. Data last updated 10/17/24 19:56





Description