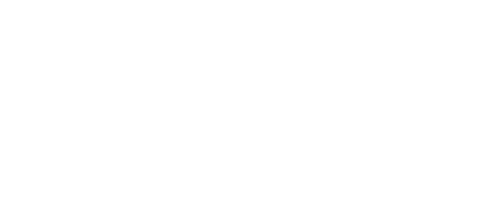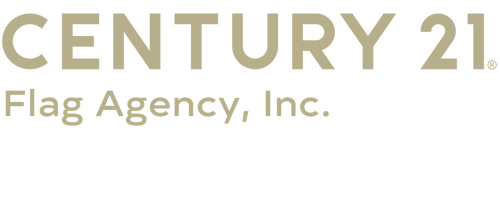


Listing Courtesy of: SPACE COAST / Century 21 Flag Agency, Inc. / Jason Brown
1365 Montego Street Titusville, FL 32780
Pending (33 Days)
$305,000
MLS #:
1010923
1010923
Taxes
$1,419(2023)
$1,419(2023)
Lot Size
8,276 SQFT
8,276 SQFT
Type
Single-Family Home
Single-Family Home
Year Built
1965
1965
Style
Ranch
Ranch
Views
Trees/Woods
Trees/Woods
County
Brevard County
Brevard County
Community
Indian River Heights Unit 22
Indian River Heights Unit 22
Listed By
Jason Brown, Century 21 Flag Agency, Inc.
Source
SPACE COAST
Last checked May 18 2024 at 8:17 PM GMT+0000
SPACE COAST
Last checked May 18 2024 at 8:17 PM GMT+0000
Bathroom Details
- Full Bathrooms: 2
Interior Features
- Split Bedrooms
- Primary Bathroom - Shower No Tub
- Pantry
- His and Hers Closets
- Ceiling Fan(s)
Subdivision
- Indian River Heights Unit 22
Lot Information
- Sprinklers In Rear
- Sprinklers In Front
Heating and Cooling
- Electric
- Central
- Central Air
Pool Information
- None
Flooring
- Vinyl
- Carpet
Exterior Features
- Impact Windows
- Roof: Shingle
Utility Information
- Utilities: Water Connected, Sewer Connected, Electricity Connected, Cable Available
- Sewer: Public Sewer
- Fuel: Electric
Garage
- Attached Garage
Living Area
- 1,624 sqft
Additional Listing Info
- Buyer Brokerage Commission: 2.50%
Location
Estimated Monthly Mortgage Payment
*Based on Fixed Interest Rate withe a 30 year term, principal and interest only
Listing price
Down payment
%
Interest rate
%Mortgage calculator estimates are provided by CENTURY 21 Real Estate LLC and are intended for information use only. Your payments may be higher or lower and all loans are subject to credit approval.
Disclaimer: Copyright 2024 Space Coast MLS. All rights reserved. This information is deemed reliable, but not guaranteed. The information being provided is for consumers’ personal, non-commercial use and may not be used for any purpose other than to identify prospective properties consumers may be interested in purchasing. Data last updated 5/18/24 13:17





Description